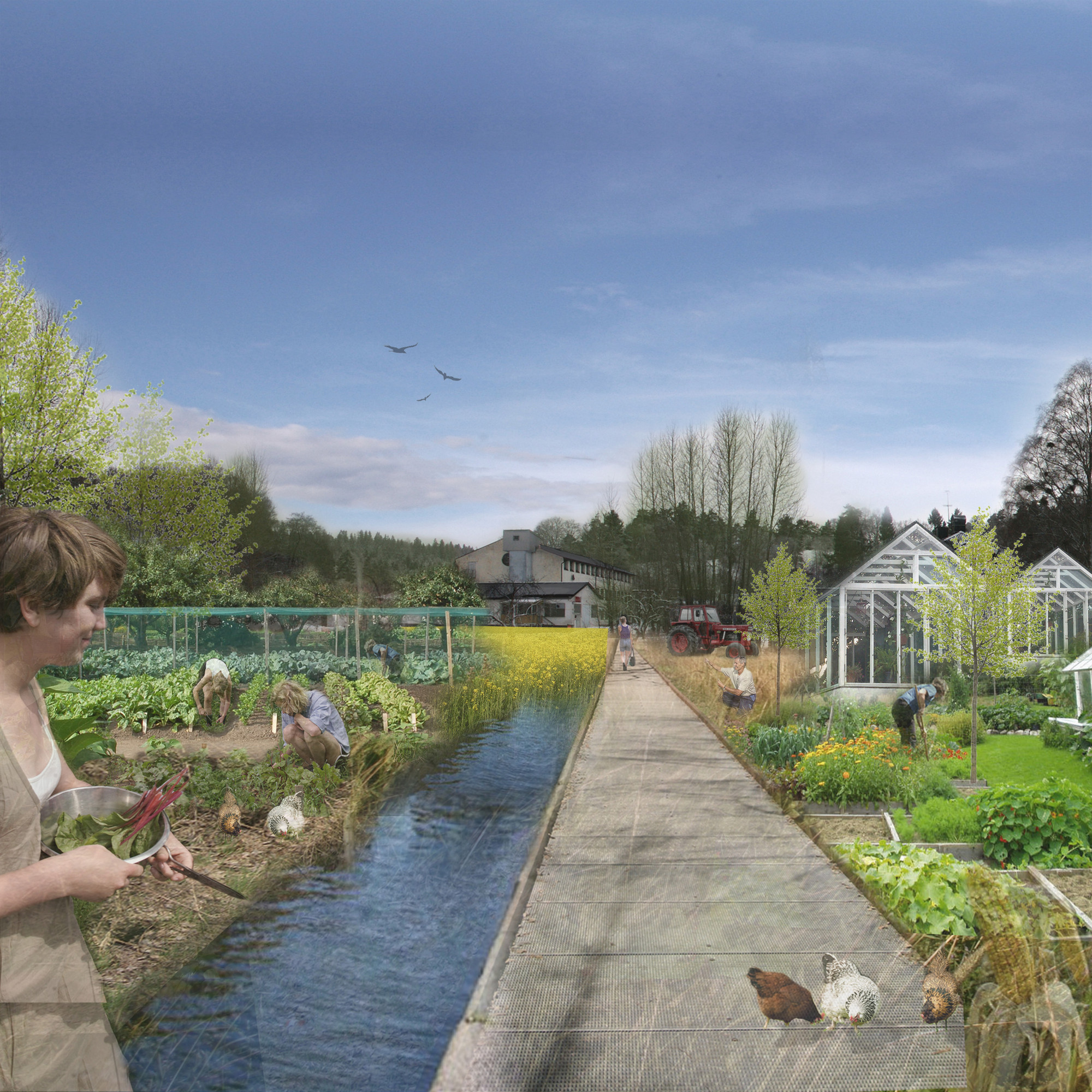
In the Future Floda competition proposal by Fabel Arkitektur + Sara Wernsten two strong paths are established to connect south with north and east with west through the central areas. All existing buildings are preserved and buildings with housing and commerce are established to increase density in the areas alongside the two paths. More images and architects’ description after the break.

Floda is a small town near Gothenburg, Sweden. Different residential areas are situated separated from one another and have poor connections to the city center whose activities struggle for their survival. The town turns its back towards a beautiful river that flows through the city center by placing parking and backyards towards it and entrances in the opposite direction.

An additional path is established alongside the river and over its islands. It connects to a larger area with important natural resources, frequently visited by people from the region. Strategically important activities, such as sport and culture, are placed where the paths meet.

To deal with flooding, canals are established in critical areas as buffer zones. They fill in case of high water levels. The water strengthens the identity of Floda that, thanks to the canals, comes closer to the water without the risk of flooding. Connections are established over the water and new additions in the central areas are placed with entrances towards the water.

New housing additions are built to supplement the existing single family houses in size but to offer the same qualities such as gardens and cultivation. Cultivation and urban farming are new features in Floda, even in a bigger scale.
Architects: Fabel Arkitektur + Sara Wernsten
Location: Floda, Sweden
Team: Sofie Campanello, Catharina Dahl, Sara Wernsten
Architectural Competition: Centrala Floda announced by the municipality of Lerum in cooperation with Floda Torg Fastighets AB, Kusebackastiftelsen/Garveriet and Sveriges Arkitekter
Year: 2012






















